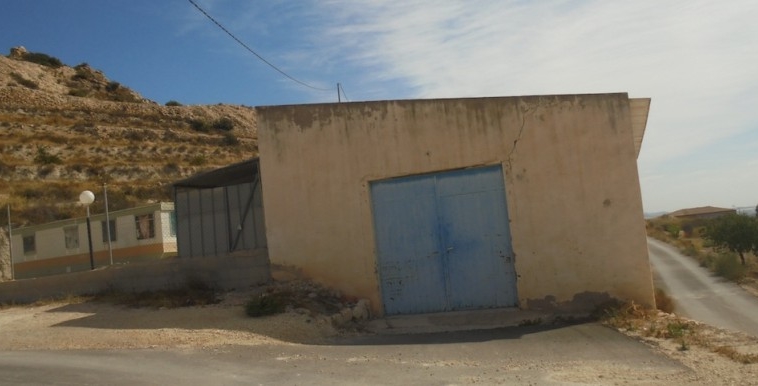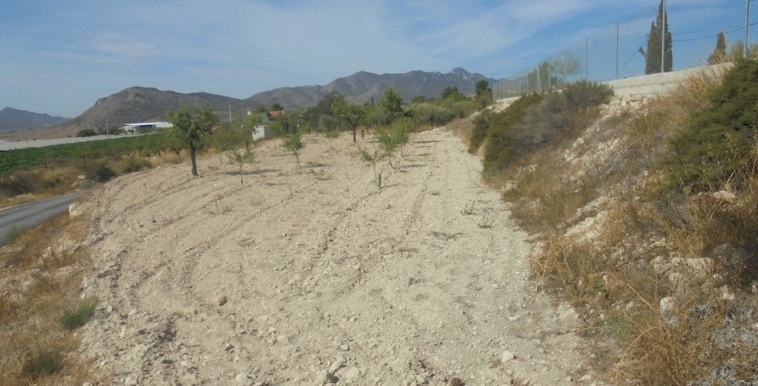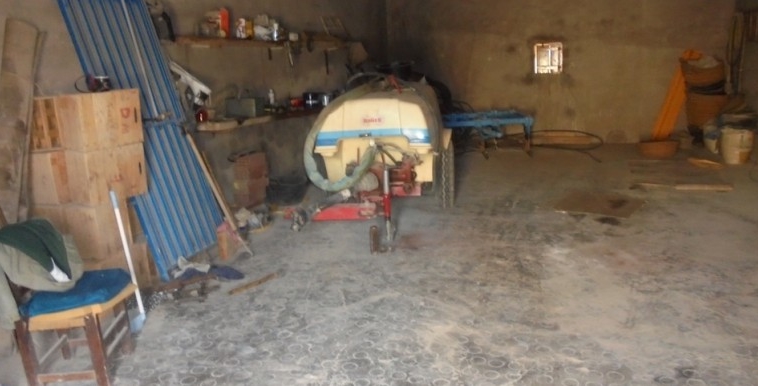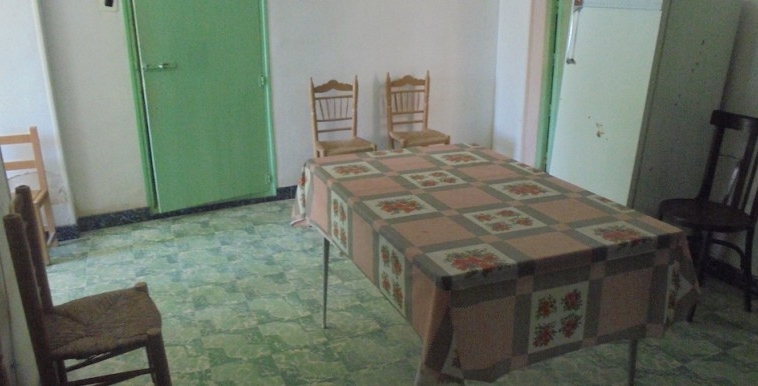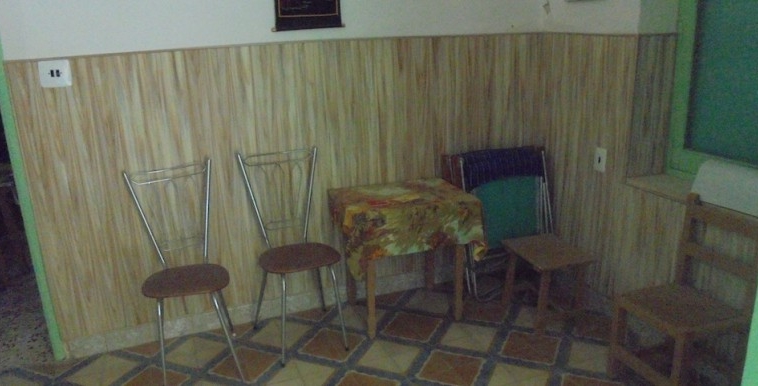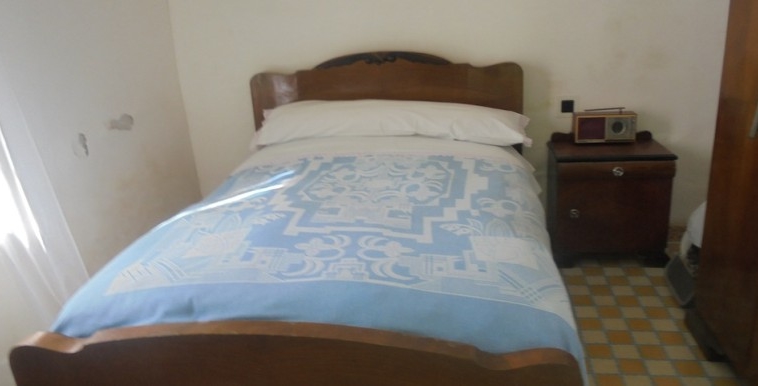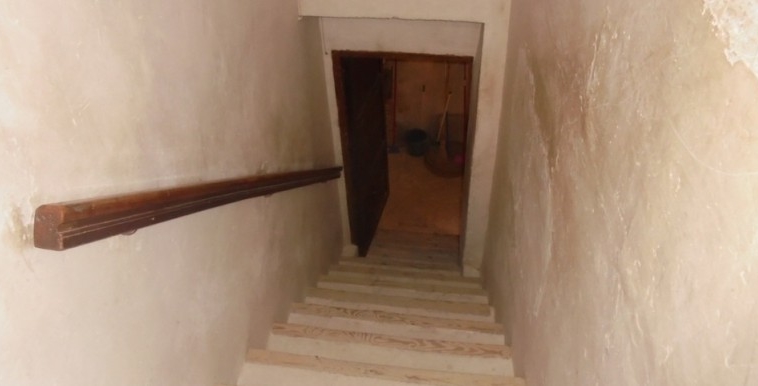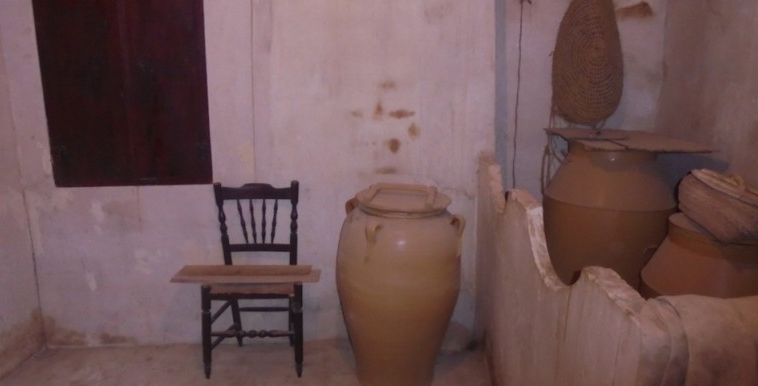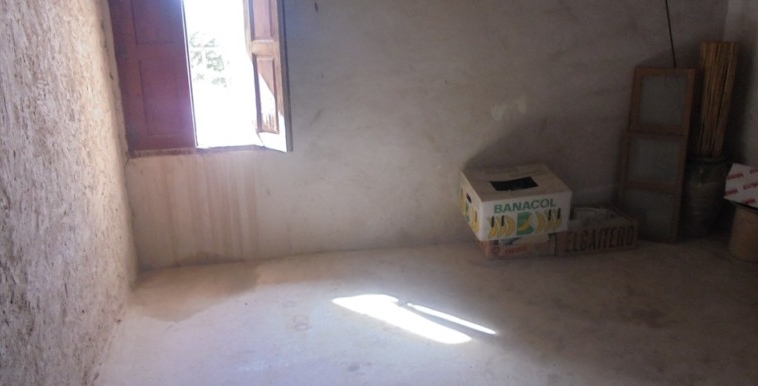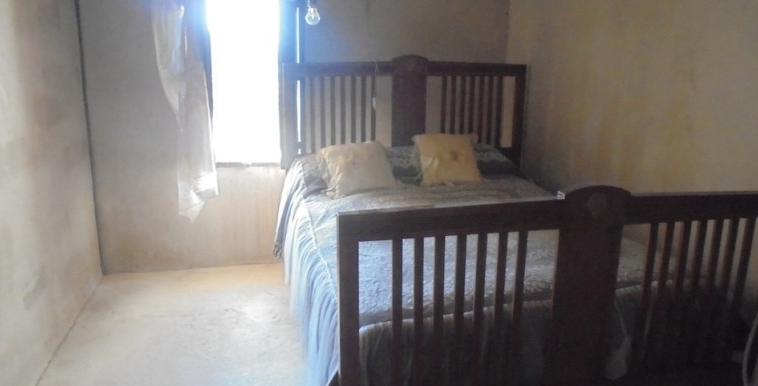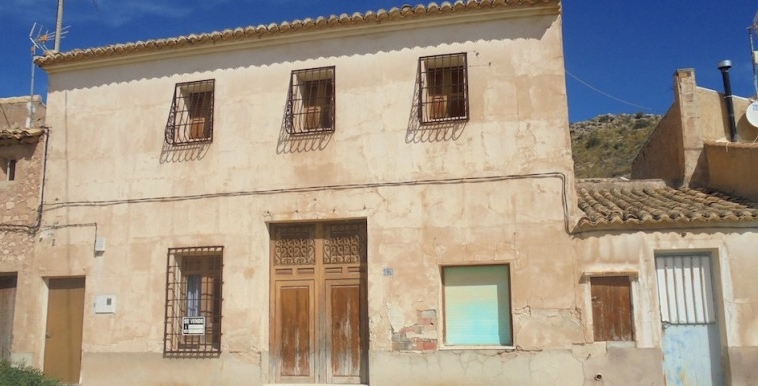Traditional Country House With Excellent Potential
Traditional Country House With Excellent Potential
Overview
Property ID: 1019
- Country House, For Sale
- 1019
- 6
- 1
- 210
- 1500
Description
Renovation project.
The accommodation is distributed over 2 floors and briefly comprises; 6 bedrooms, kitchen, scullery and hallway entrance.
The floor plan is of approximately 210 m² and has fantastic potential in creating a beautiful county home.
The house has a wealth of traditional farmhouse features including exposed wood beams, rustic fireplaces and house barns.
In addition the house benefits from an open courtyard, a large garage, 1500 m² of land with almond trees and natural terrain. The terraced plots are situated to the front and rear of the property.
Features
- 1500 m² Plot
- Almond and olive grove
- Courtyard
- Exposed Wood Beams
- Garage
- Open Fireplace
- Renovation Project
- Traditional Features
- Two Storey
Address
Open on Google Maps- Address La Romana
- City La Romana
- State/county Alicante
- Country Spain
Details
Updated on October 28, 2024 at 6:34 pm- Property ID: 1019
- Price: €79,995
- Property Size: 210 m²
- Land Area: 1500 m²
- Bedrooms: 6
- Bathroom: 1
- Property Type: Country House, For Sale
Mortgage Calculator
Monthly
- Principal & Interest

